CONCEPT DESIGN
Feasibility, Concept Solutions, and Due Diligence
At Fire HQ we strongly encourage engaging fire engineering input as early as possible in the design process. This allows us to bring all of our knowledge and experience to the fore by providing timely advice to the key project stakeholders where it can be most effective in improving outcomes. This can include Concept Design, Due Diligence or Feasibility stages, as suitable for the particular project.
During the concept stage we can advise on the design opportunities and compliance methods available and the aesthetic, functional, cost, and programme impacts of these alternative approaches to allow for informed project decision making.
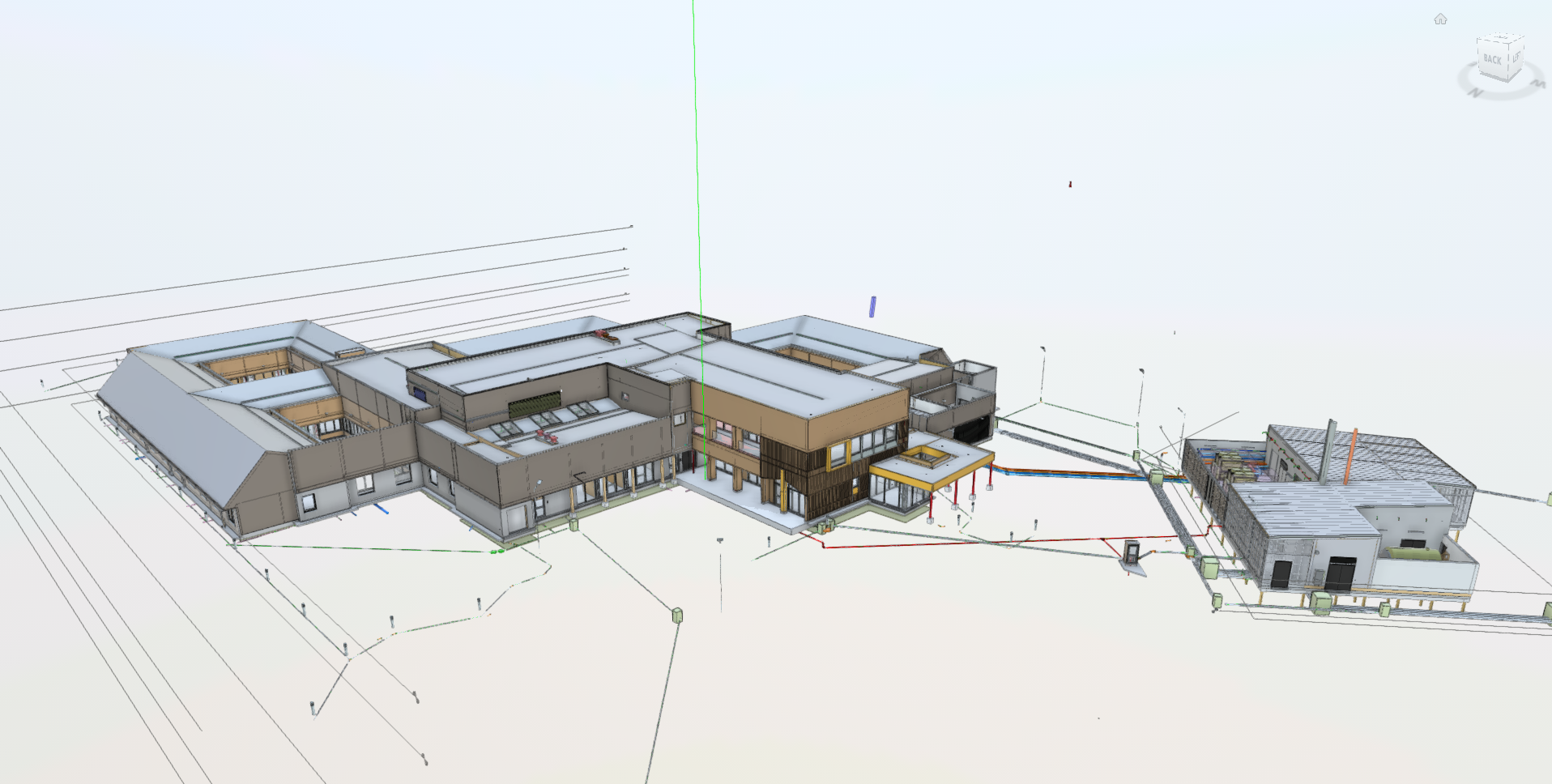
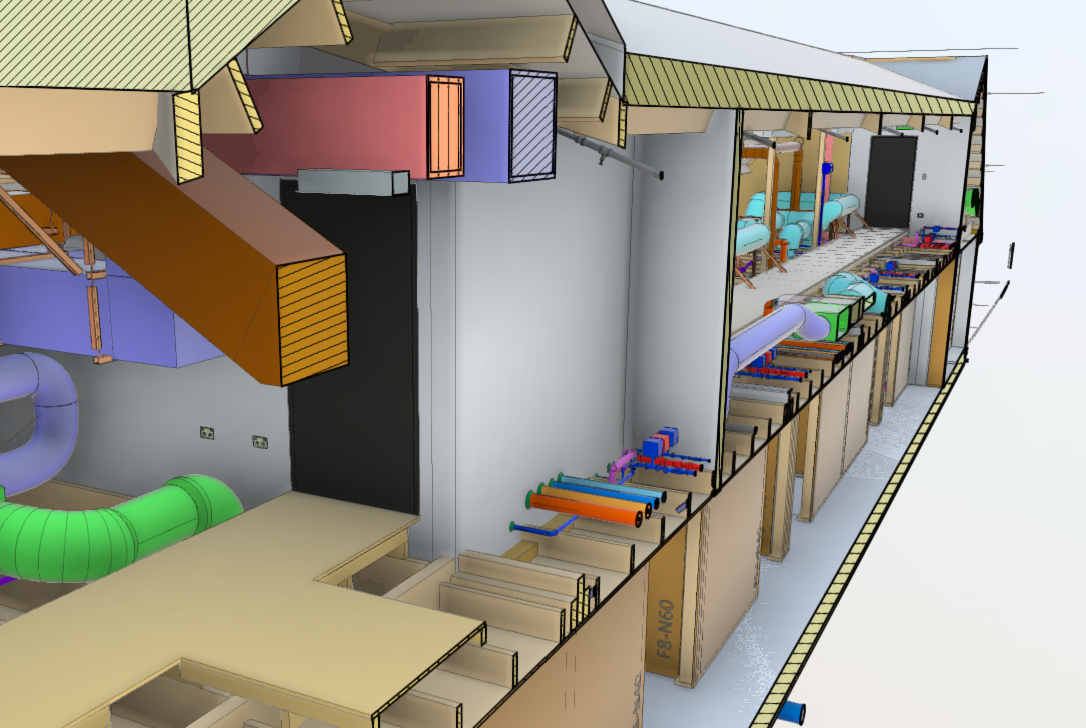
FIRE ENGINEERING DESIGN
Fire Design Solutions to the Acceptable Solutions, Verification Method and Alternative Solutions
We are able to prepare fire engineering reports to demonstrate compliance with the New Zealand Building Code using either prescriptive or performance based design methods. At Fire HQ we firmly that fire engineering is a design discipline, not a report output. We will work with the Client and design team to develop a fire engineering design which is not only meets the requirements of the NZBC, but is understood by the design team and coordinated for seamless delivery of the project as a whole.
This includes complex building typologies such as hospitals, atria, mental health care, prisons, mass timber buildings etc.
During the concept stage we can advise on the design opportunities and compliance methods available and the aesthetic, functional, cost, and programme impacts of these alternative approaches to allow for informed project decision making.
EXISTING BUILDINGS
Means of Escape and Accessibility Reports for Existing Buildings (ANARP)
The assessment of existing buildings requires particular care as many buildings can have inherent construction or design issues which first need to be identified, and then a fire engineering upgrade strategy developed. This allows the key items to be promptly addressed to improve fire life safety for building occupants. In this way the fire upgrade works are impactful but commensurate with the scope of the project works on a reasonably practicable basis.
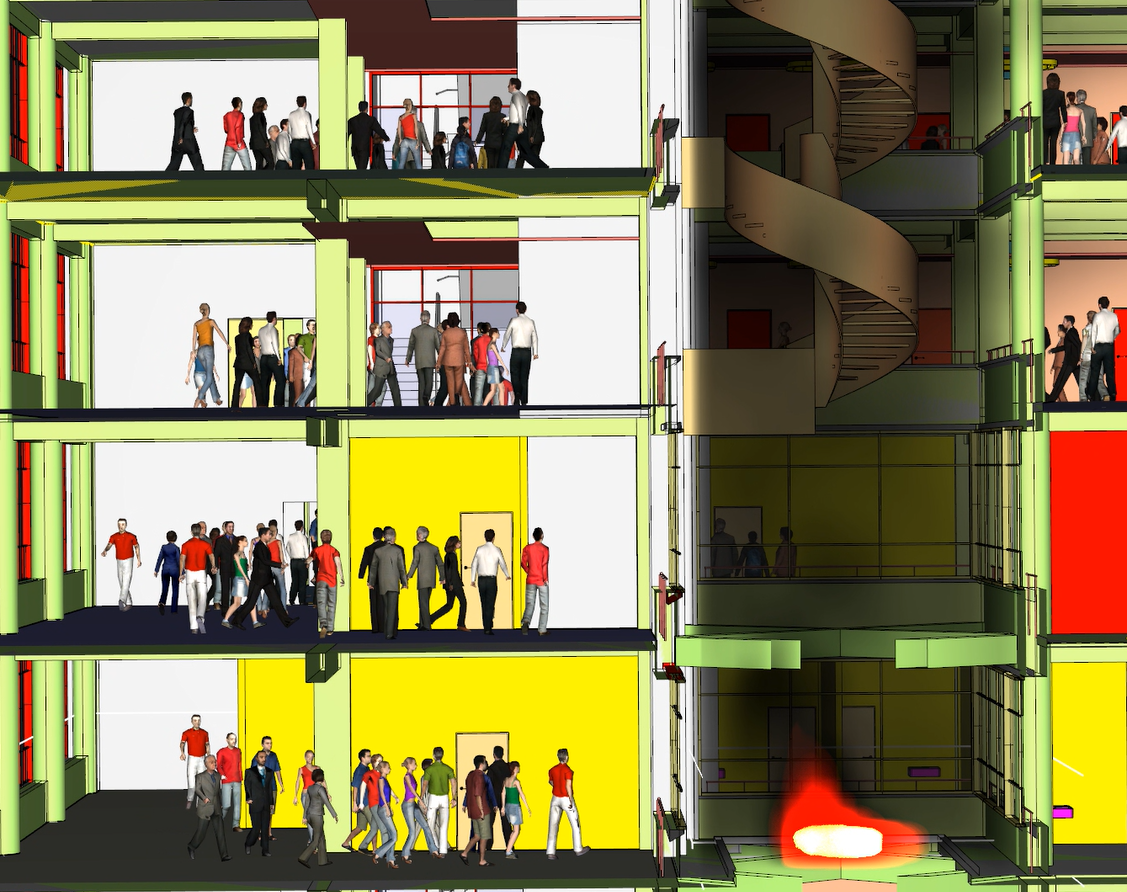
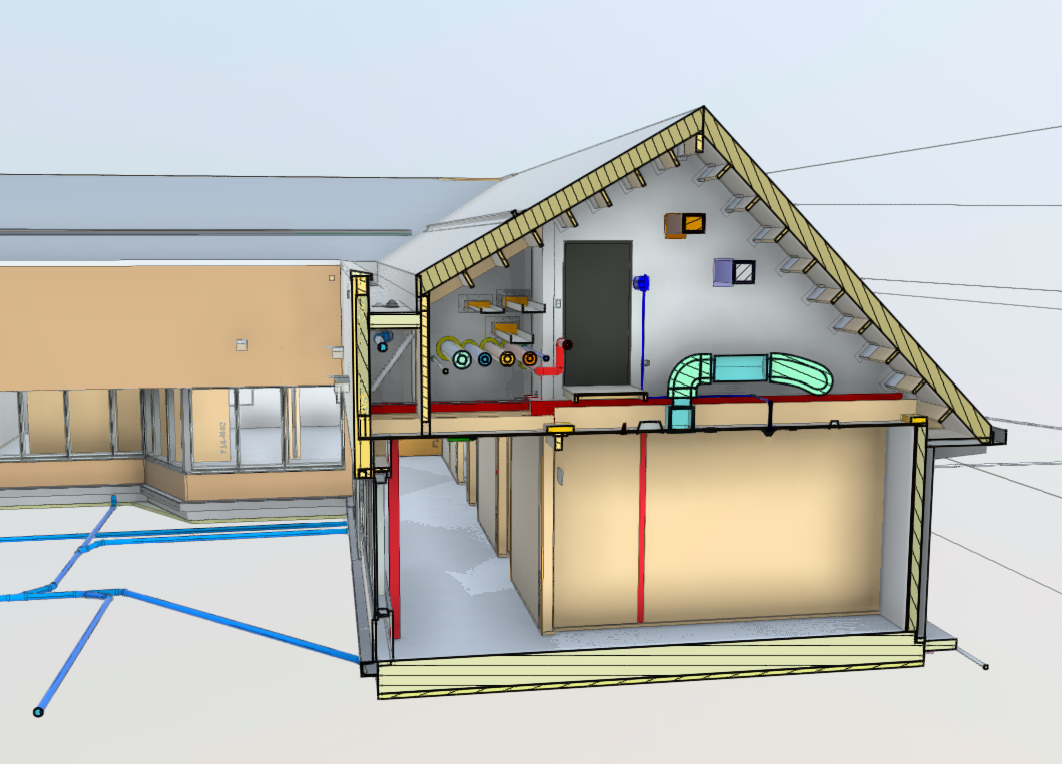
PEER REVIEW
Independent Review of Prescriptive and Performance-Based Designs
Fire engineering design using the C/VM2 Verification Method or Alternative Solution design methodologies generally require peer review from a Chartered Fire Engineer, and this can be requested for Acceptable Solutions designs also. Fire HQ provide peer review services for each of these methodologies.
In a peer review role it is important to be a positive contributor to the design and review process, rather than an obstructive one. We achieve this by providing timely review responses and actively engaging in discussions of issues as they arise. Professional conduct is our hallmark, irrespective of our project role.
PASSIVE
Passive Fire Stopping Design and Specification
Passive fire design has had a huge focus in recent years as the industry adapts to historically poor performance of the built environment in this space.
At Fire HQ we offer the full range of passive fire engineering design and inspection. This includes review of existing building to assist in developing an upgrade scope of works where defects have been identified or works are being undertaken. This also includes performance based specification right through to full design specification, BIM modelling of passive firestopping solutions and scheduling.
Passive firestopping design prior to tender achieves better cost certainty, improves coordination of trades and avoids costly rework. It is also often requested by the BCA as part of the building consent process.
We can provide a cost effective series of solutions which are supported by testing in compliance with the relevant standards, coordinate design intent across disciplines and give confidence to the Client around this often challenging issue.
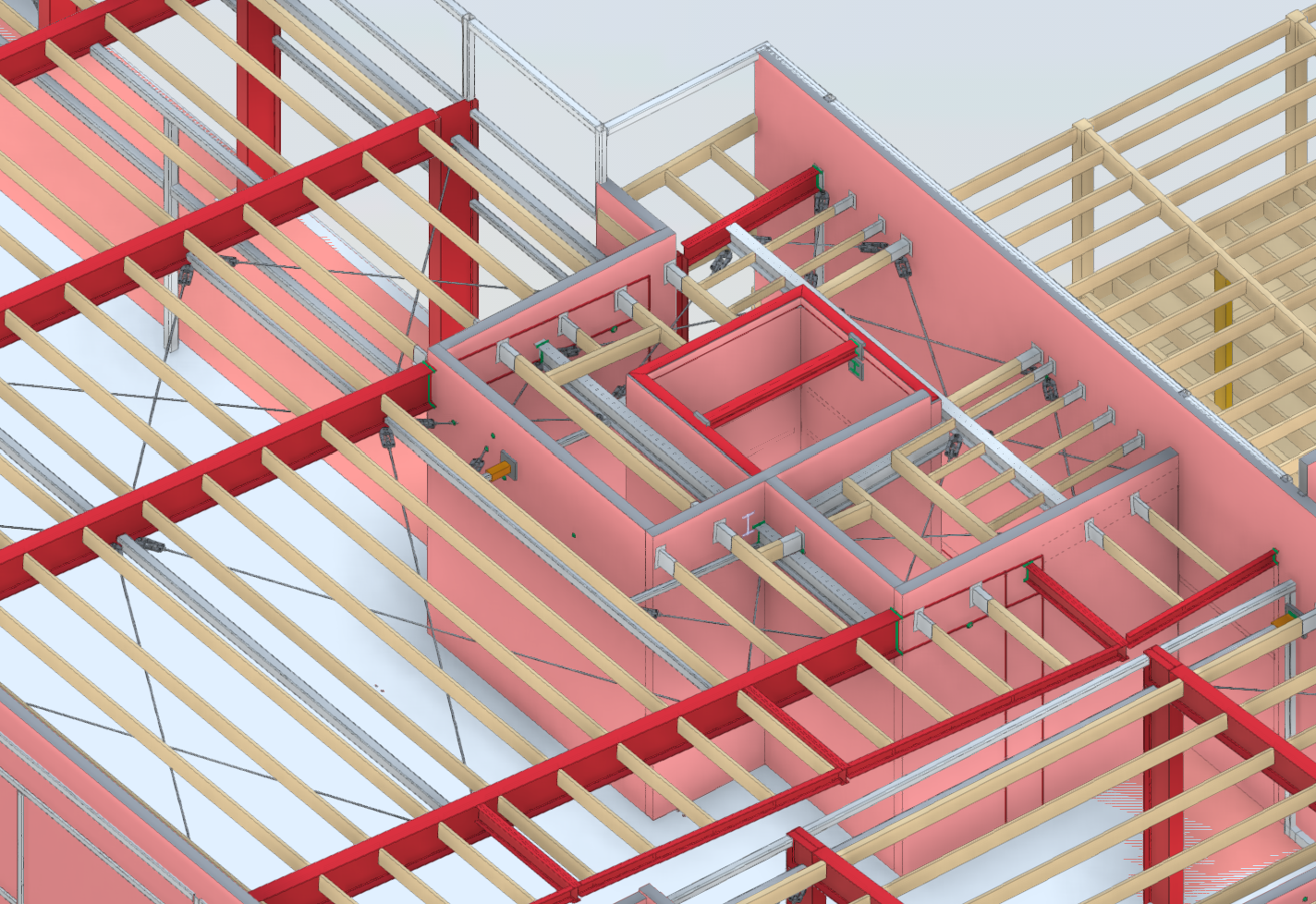
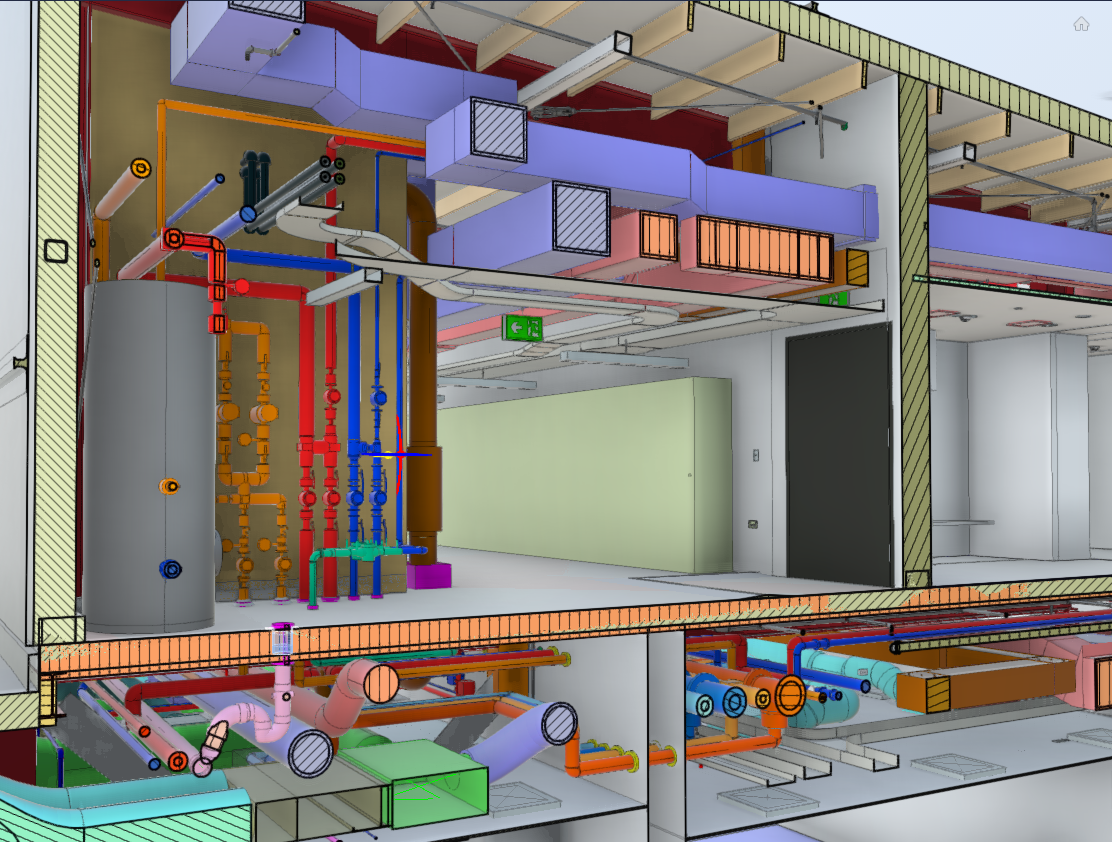
FIRE PROTECTION
Design and Specification
We offer a complete fire design package with specialist fire protection consulting design input with our preferred sub consultancies. This includes advice, performance specification or full design services as required to suit the project for fire alarm, sprinkler, and hydrant systems. The full design package includes modelling to the required LOD and working with the design team to achieve a coordinated design. The Fire Protection specification also outlines the design and quality requirements of the systems to be met by the Contractor, and our offering supports the Client interests through the tender, shop drawing and install processes.
EVAC SCHEMES
Evacuation Schemes for New and Existing Buildings
Fire evacuation schemes are required for most commercial buildings under the Fire and Emergency New Zealand (Fire Safety, Evacuation Procedures, and Evacuation Schemes) Regulations 2018. These schemes are prepared at building occupation and there is often a disconnect between the requirements of the evacuation scheme and the requirements of the New Zealand Building Code determined at consent stage.
This disconnect in the timing of information and personnel involved can lead to real conflict where the fire engineering design requires a set of fire safety systems and procedures, and the evacuation scheme has differing or additional requirements which only become apparent when the building is completed. We are challenging this traditional approach which represents an unacceptable risk profile for our clients by developing the evacuation scheme during the design stage in concert with the building fire engineering design strategy. This achieves improved design, approval and risk outcomes for the project.
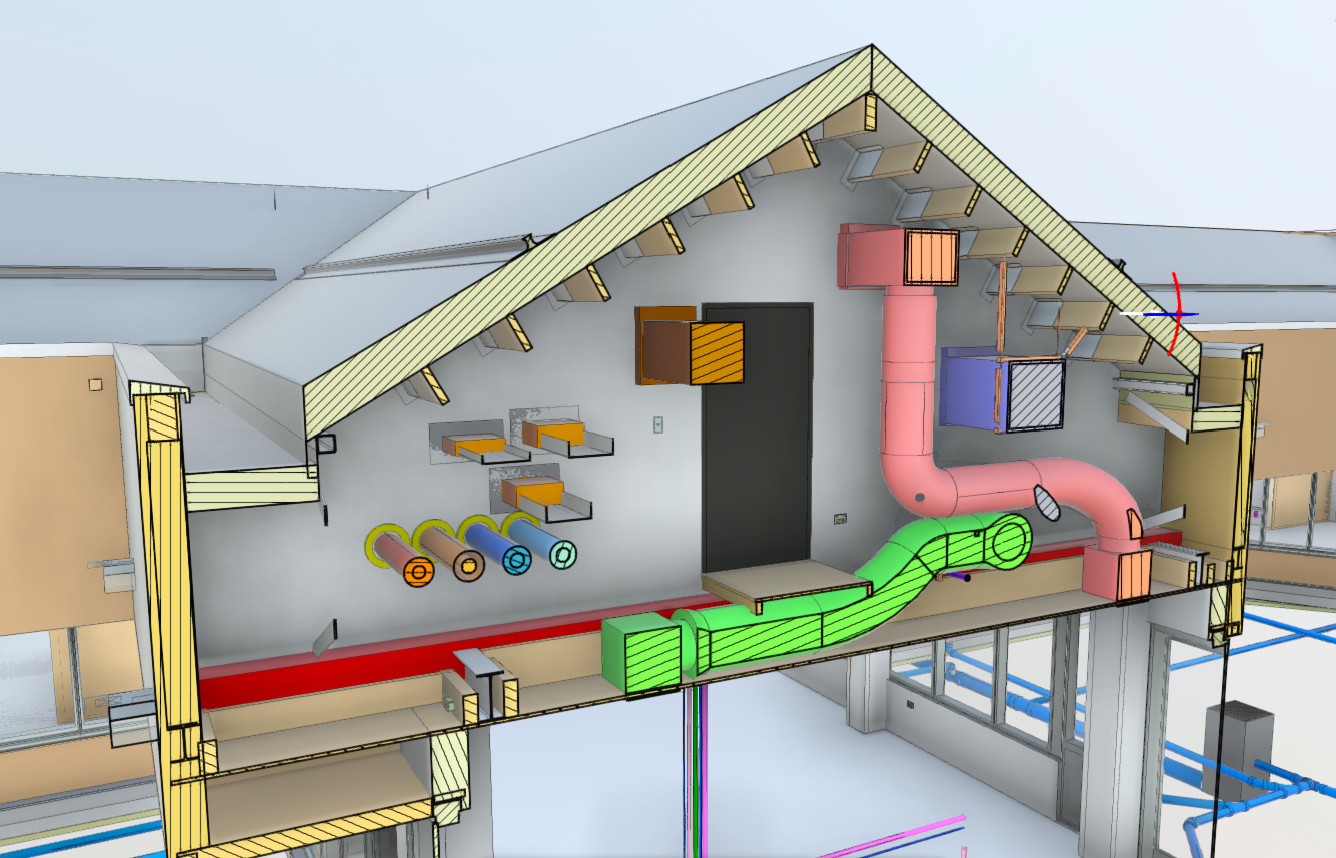
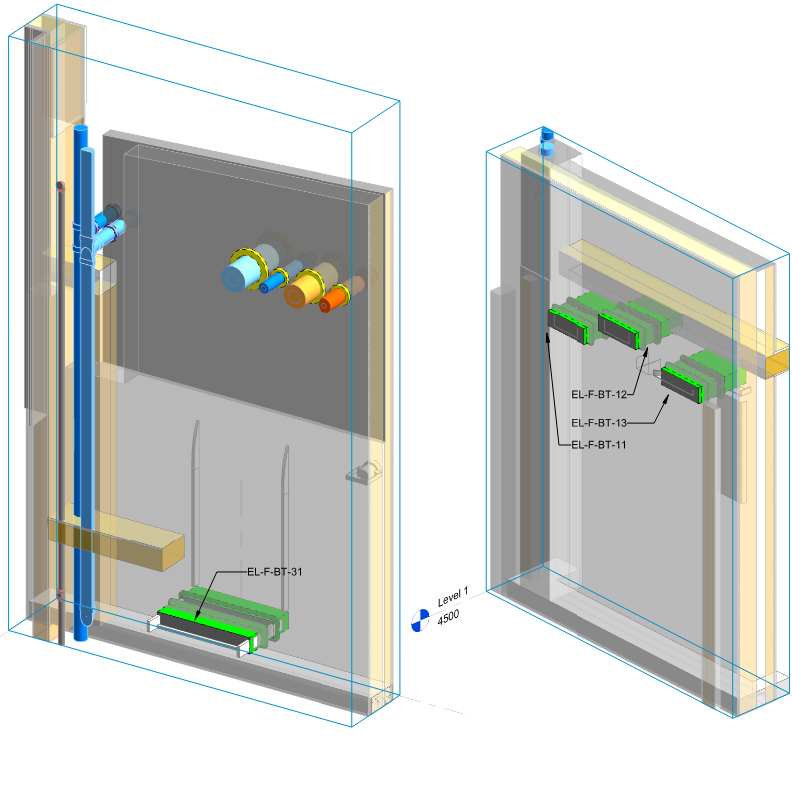
MODELLING
Advanced Computer Fire and Egress Modelling
At Fire HQ we are proficient in a number of advanced computer modelling techniques to complement our fire engineering design process. For complex building evacuation arrangements this includes Pathfinder or STEPS, and for fire and smoke modelling includes Fire Dynamics Simulator (FDS) and BRisk. We also employ various calculation and deterministic models for radiation fire spread, sprinkler activation, etc as required. We work to continually advance our technical expertise in these areas and remain at the forefront of developments in these areas.
CONSTRUCTION MONITORING
Construction Monitoring and Method Advice
At Fire HQ we understand a fire engineering design is only as good as its finished implementation in the completed building. We achieve this in two main ways, firstly by working proactively with the design team to incorporate the fire engineering strategy into the respective design specifications of other disciplines, and secondly by monitoring construction to ensure the requirements are understood and implemented.
Please also refer to our capability in Passive Firestopping, which can complement Construction Monitoring.
We offer construction monitoring services on all our projects where required or requested including provision of PS4 documentation where appropriate conditions are met.
