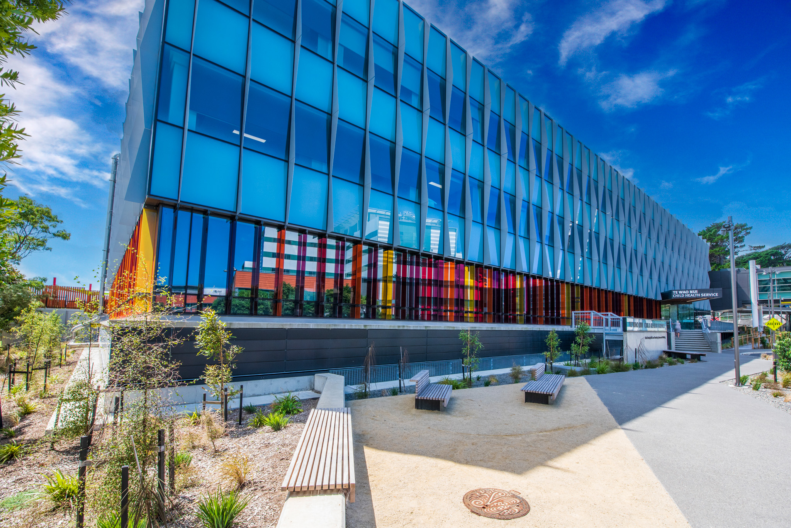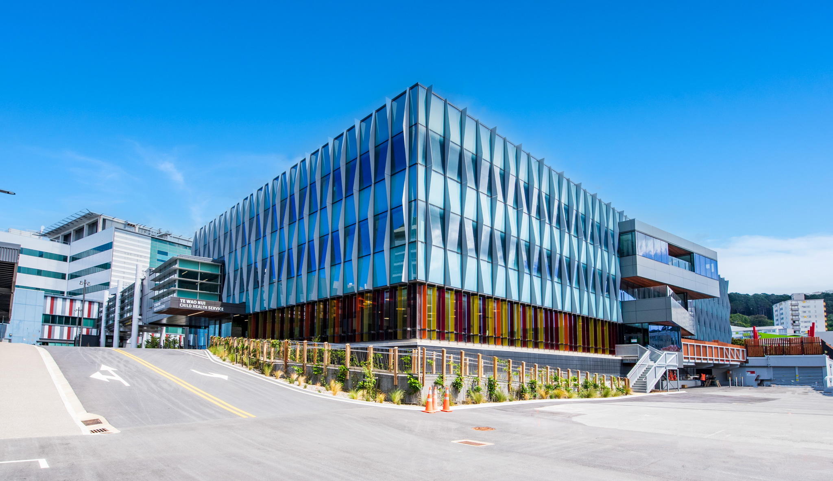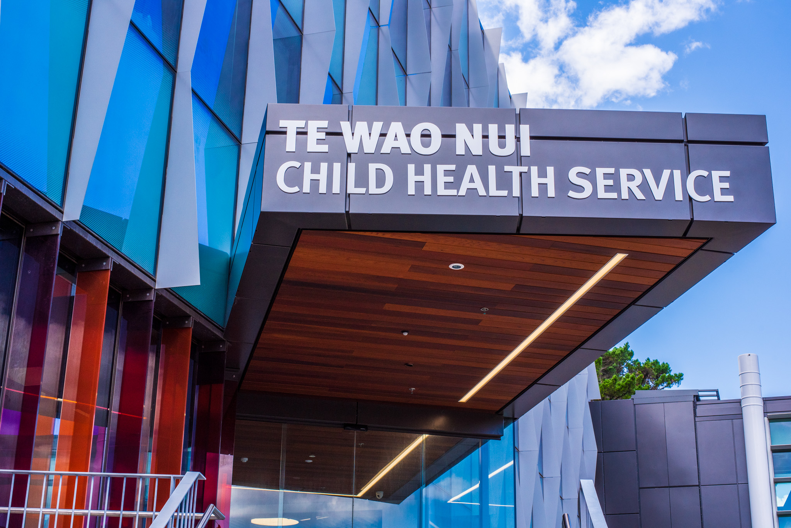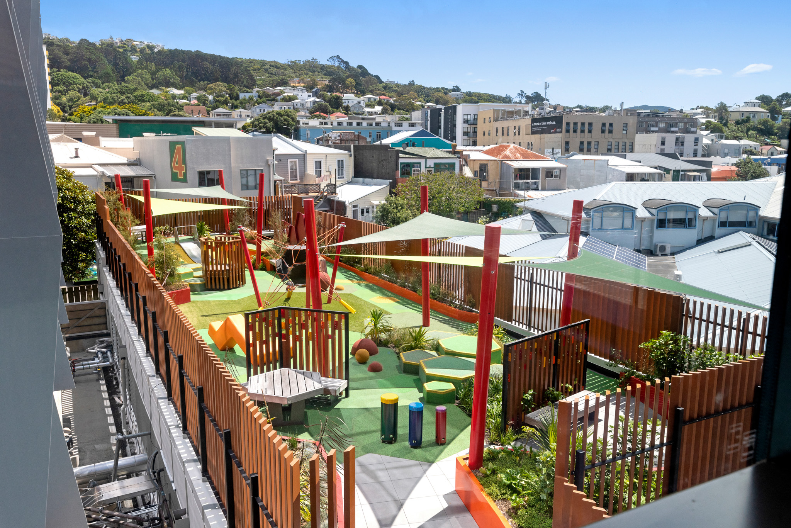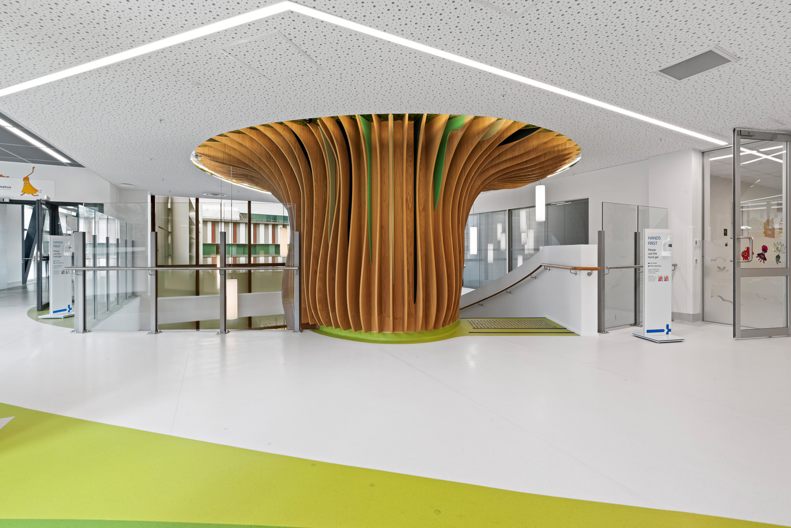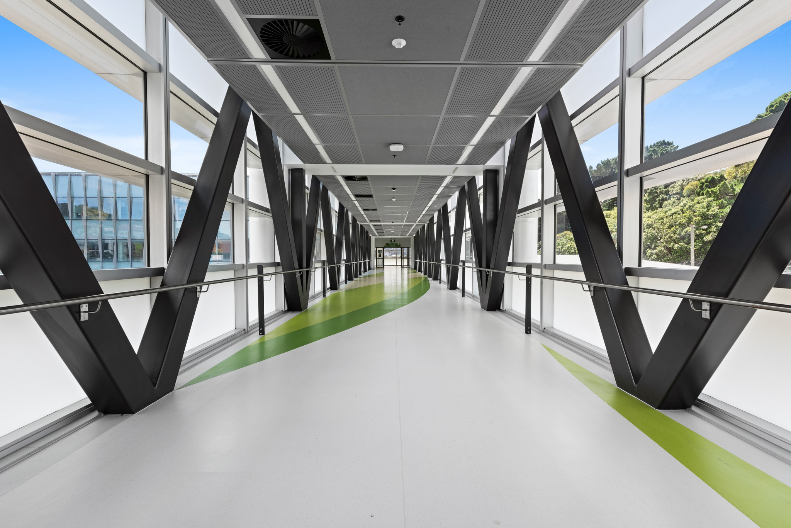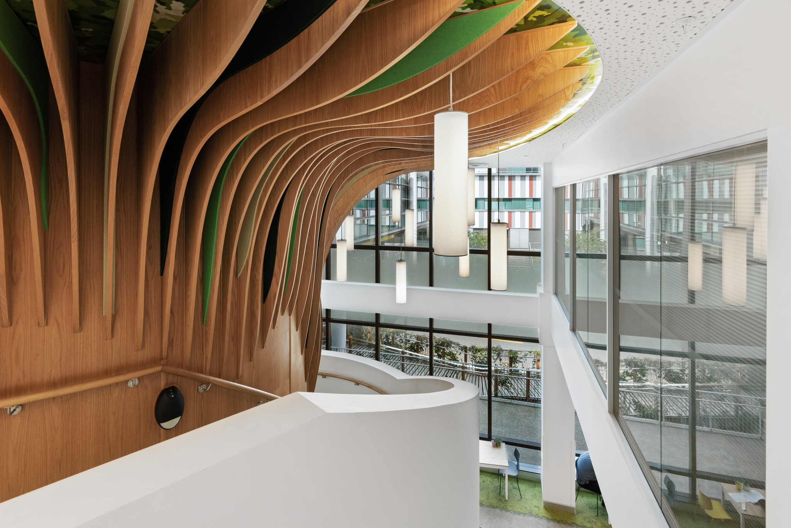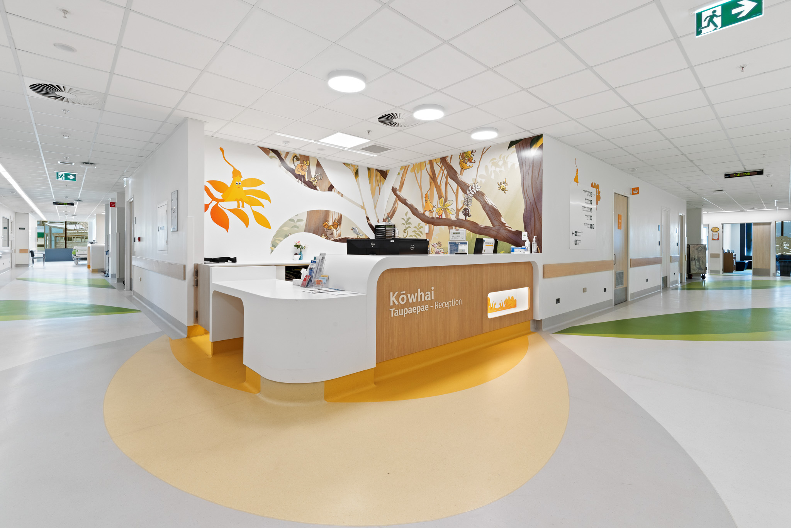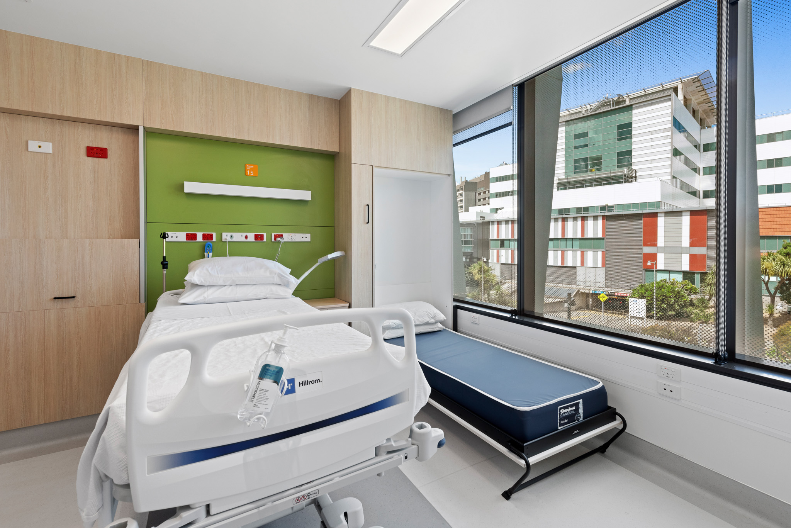TE WAO NUI
WELLINGTON CHILDREN’S HOSPITAL
Project Details
We are very honoured to have been part of the design team for this project on behalf of the benefactor, Sir Mark Dunajtschik. The building itself is four storeys and approximately 7,200 sqm providing services for children up to 16 years old and includes outpatient services, post-surgical wards, oncology, medical wards, child assessment and staff areas. A link bridge connects the Children’s Hospital to the existing W01 Wellington Regional Hospital.
This project was delivered in a unique fashion. Over half of the $116M budget was donated by developer and philanthropists Sir Mark Dunajtschik and Dorothy Spotswood and the Wellington Hospitals Foundation. The project team was put together by Sir Mark and worked alongside the Health Planner and Health NZ to develop and deliver the functional brief.
As a Children’s Hospital it was especially important to present a building that does not feel like a clinical environment, and makes patients feel comfortable and entertained in a challenging situation. The Architectural vision developed the layers of the forest (the forest floor, sub canopy and canopy), incorporating flora and fauna throughout and as the centrepiece a large tree formed around the central open stair. Weta Workshop donated time to the project.
The project was challenging from a fire engineering perspective due to the vulnerable nature of some patients, delivery methodology and changing legislative environment at the time of design. We were able to support the Architectural vision and kaitiaki themes described above into the fire engineering design, by permitting open connectivity between levels, and permitting natural materiality into the building where possible.
Special thanks to Sir Mark Dunajtschik and Dorothy Spotswood for their incredible generosity.

