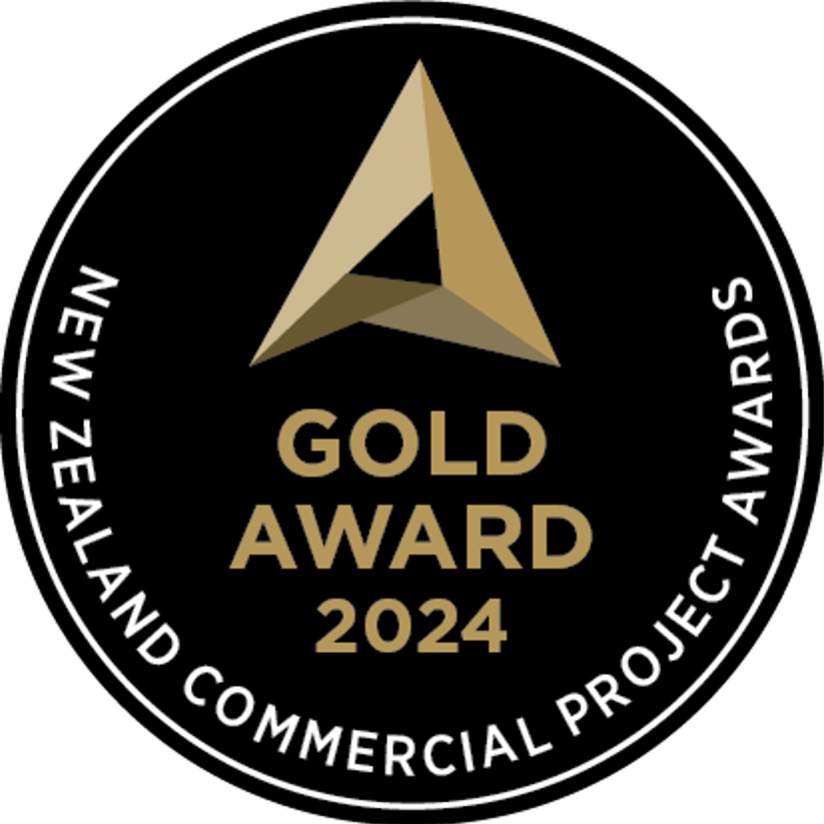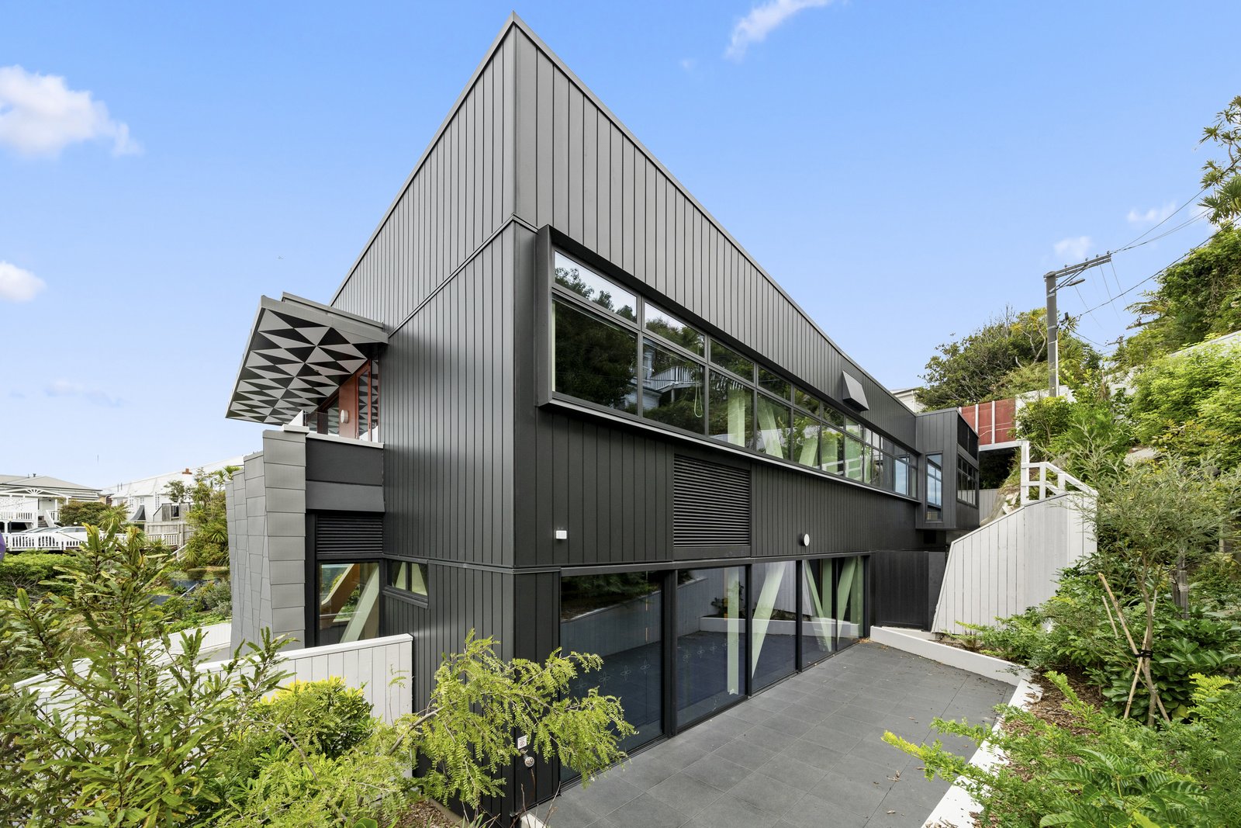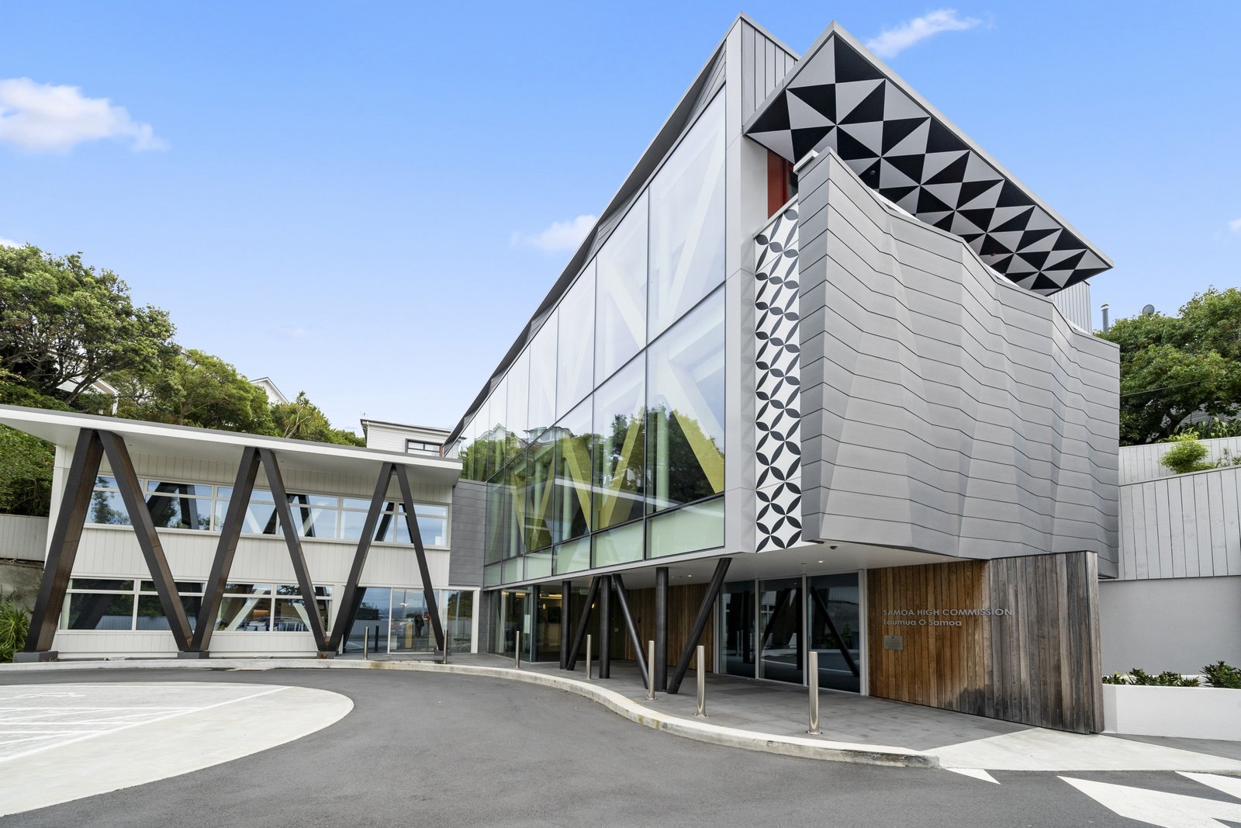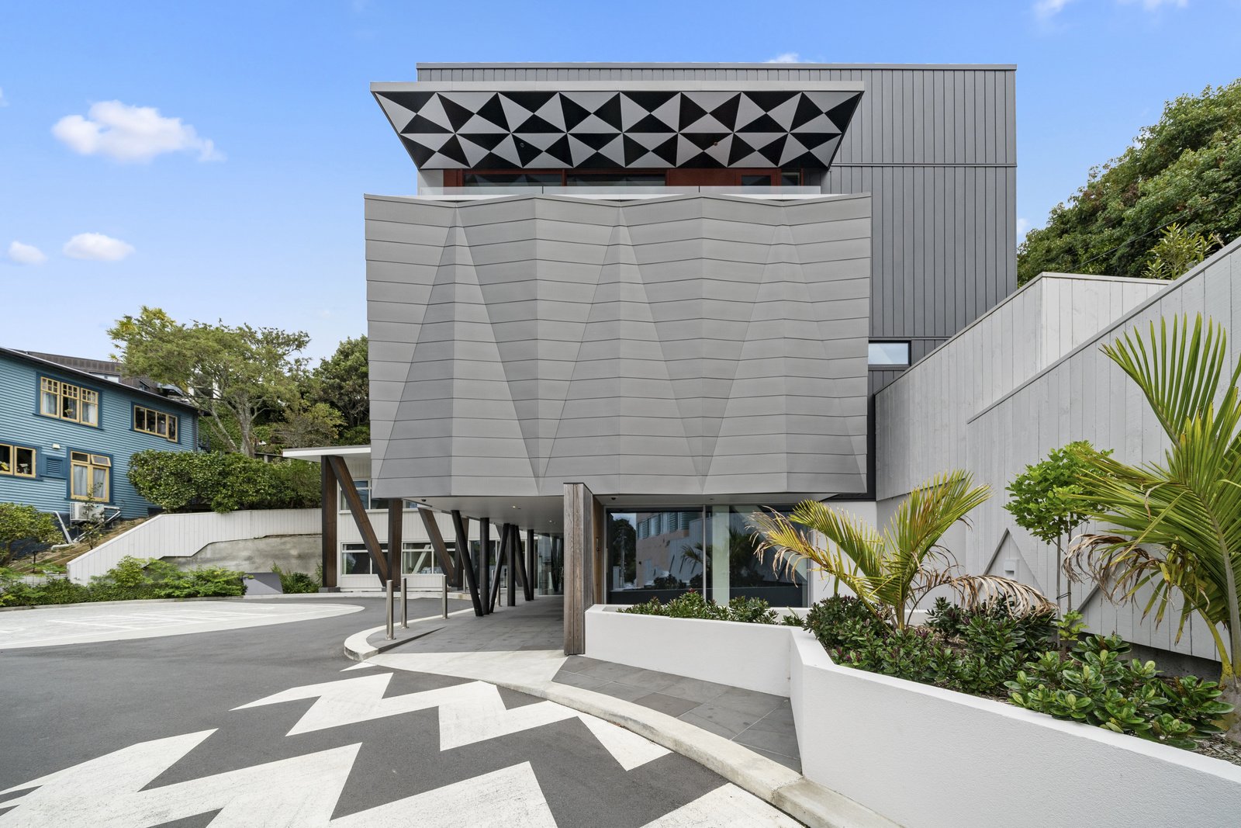SAMOA HIGH COMMISSION
Project Details
The Samoa High Commission is a four storey building constructed on a steep site in the heart of Kelburn. The building includes carparking, function rooms, offices and dedicated space for the High Commission.
The building presents a sense of shared heritage and strong Samoan cultural narrative with triangular sharks’ teeth (Nifo o le malie) motifs and feature columns that narrate the tale of Sina ma le Tuna. There are lower doorways, and higher ceilings reflective of traditional fale tele.
The fire engineering design frees the building of barriers in layout of the single stair and allows an open and welcoming main entry and delegate meeting space.




