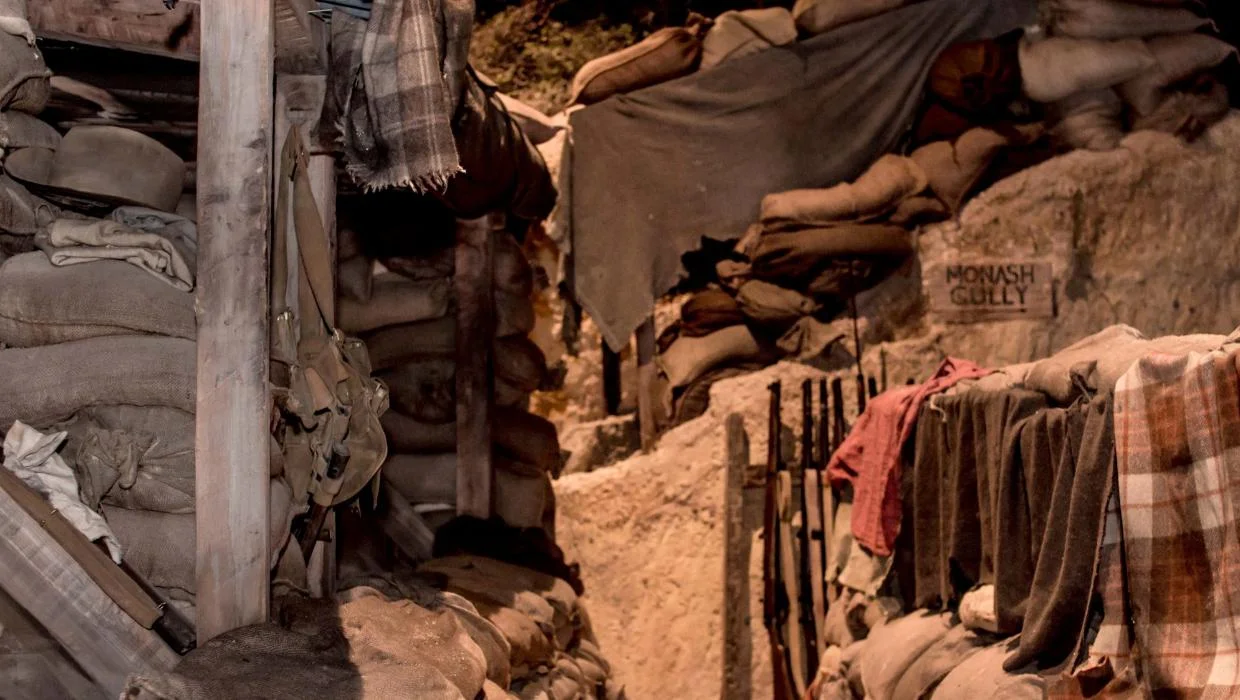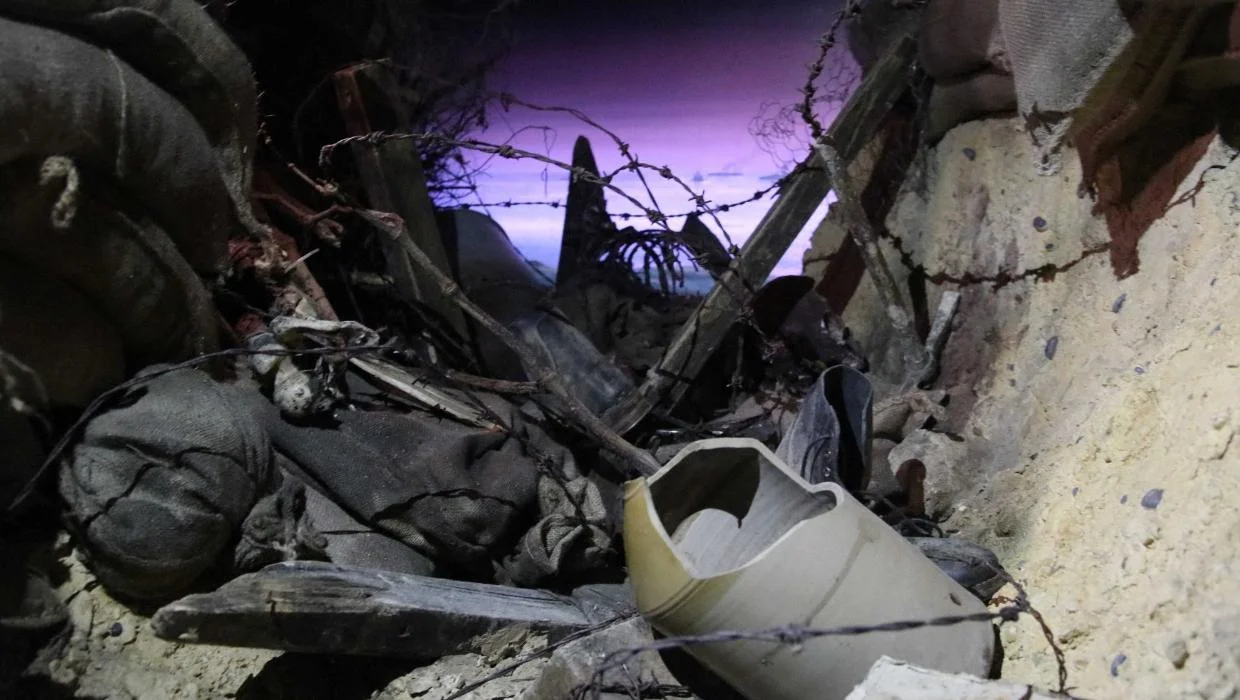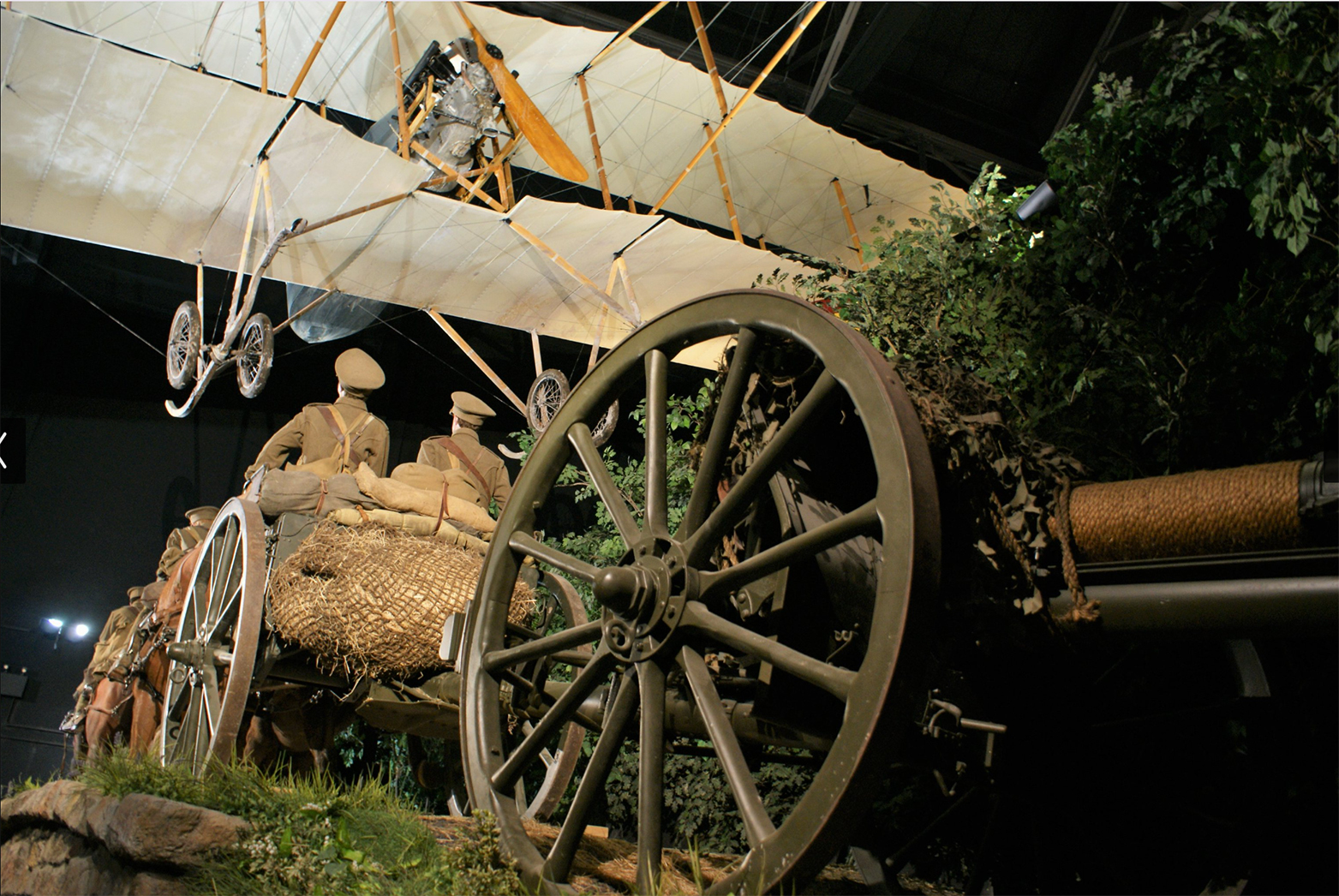GREAT WAR EXHIBITION FITOUT,
TRENCH ROOM FITOUT, & BUILDING REINSTATEMENT
Project Details
Fire HQ are proud to have been involved in this museum fitout at Pukeahu National War Memorial Park which commemorated the role played by New Zealand in the First World War. Envisioned by Sir Peter Jackson and involving extensive materials from his personal collection, this movie-like presentation captured the hardship and bravery of those who lived through the experience of the horrors of war, as well as the bravery and spirit which endured.
We were also further involved in the fitout of the Quinn’s Post Trench Experience. This offering within the Great War exhibition represented the tunnels and conditions of WW1 trench warfare at Chunuk Bair in Turkey. We undertook several Alternative Solutions to allow the artistic team to accurately portray the environment without compromising the historical accuracy of the representation and maintaining the highest standard of life safety for occupants.



